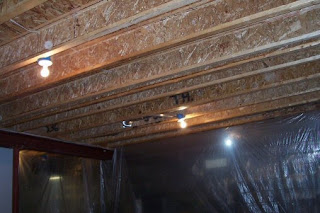Generally, you don’t need a permit for constructing a suspended ceiling but it’s always better to have a confirmation from the local building department, lest there be complication at a later stage.

Suspended ceilings are hung from the ceiling beam or truss with the aid of a metal grid. The opening thus created between the beam and ceiling is used to house all the wires, pipes and ducts. A tile ceiling can be glued directly to an existing ceiling or on “furring strips” that are glued or nailed to the existing ceiling. This style of ceiling helps the same way by hiding any old and existing ceiling, but proves better than a suspended ceiling where the latter would drop down to an uncomfortable level when the height of the existing ceiling is already low. Depending upon the height of the given room, the requirements would vary but the construction codes demand that the minimum height of a ceiling for a new construction be seven and a half feet.
Execution of any job gets easy if you have the right set of tools. The installation of suspended or tile ceiling needs no special or expensive equipment and you may already be having most of them. These are the tools you’ll require for carrying out the installation of your own: Metal tape 20-25 feet long, a handsaw, a ladder, straightedge, putty knife, safety goggles and face mask, a pencil and chalkline, miter box, screwdriver, drywall pan, cross tees, tiles, ganer wire, and a coping saw. However, it’s not one man’s job and you’ll definitely need a helping hand to install this.
Suspended ceilings not only give a great looking ceiling but have other advantages too. They cover up all the unorganized and unpleasant looking wires and pipes while providing support to lighting arrangement. And, above all they muffle sounds and generally have fire-resisting properties. Acoustical ceilings have small tiny holes that absorb sound and noise. So, they make a good option for kitchens or other noisy places. You also have ceilings made of mineral fiber that retards fire and makes them ideal for fire hazard areas. Otherwise, a suspended ceiling is an excellent choice for having beautiful ceiling that matches the décor of the room. Being lightweight they are easy to install.

